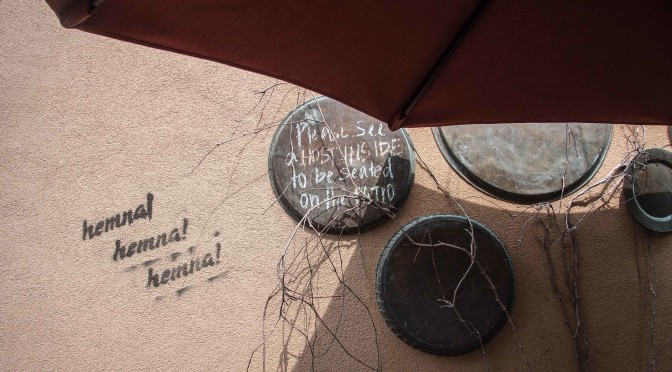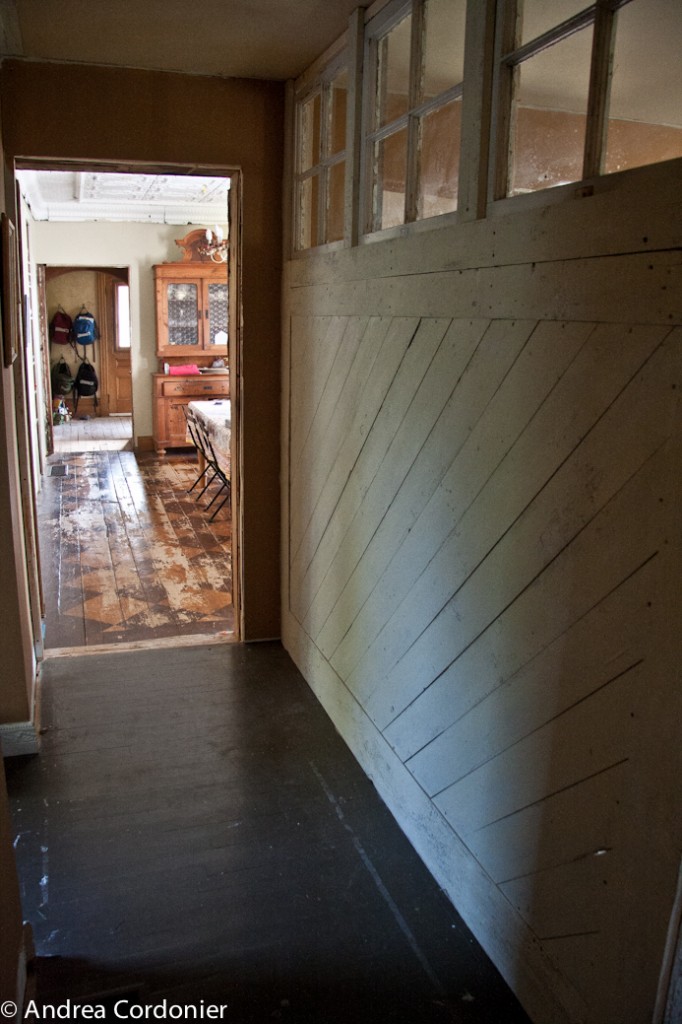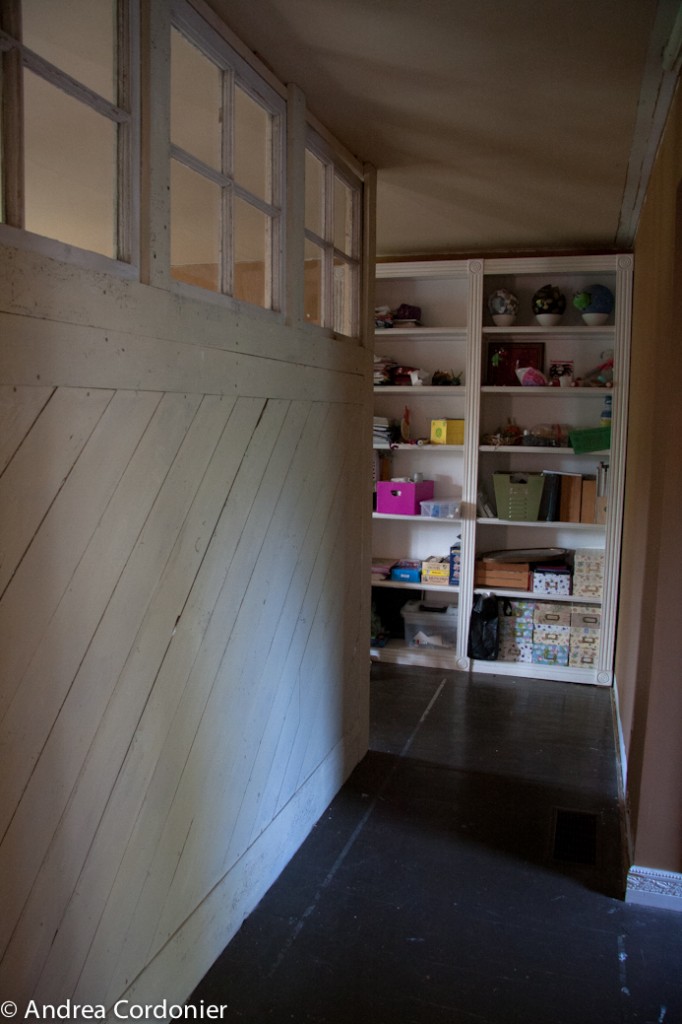Just like corporate ladder climbing, my mantra is “Up or Out.”
Any unused stuff in the basement, shed or carriage house must be used, up-cycled, repaired, or hung on the wall this calendar year or it’s going straight out the door. It’s crazy to be storing things that never see the light of day, or worse, be building new space just to keep up with the never-ending acquisitions.
I also have an amazing assortment of old-growth timber that came off the house during my recent energy retrofit. This I refuse to part with, even though it occupies the better part of my driveway. If I wake up in the morning and want a new wall/kitchen cabinets/handmade dining room table, I can pull the materials off the piles and begin. Whatever I can dream, I can do, and having materials lying around in wait makes a quick start that much more possible.
The choice of a wall as my first reclamation project was primarily practical, focussing on design improvements to our modest family room. I wanted the wall to delineate the space and improve the flow, create privacy (no more peeking straight in through the back door), buffer the room from direct blasts of winter air, and prep the space for a potential conversion to a main floor, wheelchair-accessible bedroom.
The rickety old carriage house doors – ripe for up cycle – sacrificed their life for the project. First, I gave them a rough scraping before bringing them inside, careful to maintain the layers of old paint and the interesting patina. Then I angle cut the t&g boards and set them into a a slightly thicker frame, creating a neat reveal. Finally, I applied a couple of loose coats of paint, allowing sections of old paint and wood to show through.
I purchased the old wood windows three years ago for ten bucks apiece. My plan was to use them in the retrofit of the shed into my own office/private space, but this project budged to the top of the list. I wanted to create privacy and allow light to pass between the room and the north-facing back entrance. The windows satisfied both these needs. If I ever fully enclose the room, I can modify them into hinged transoms to permit airflow.
I’m thrilled with the finish and the overall design blends brilliantly with the other rustic features of the house. Not bad value for $24 worth of 2×4’s and a couple of days’ labour.


